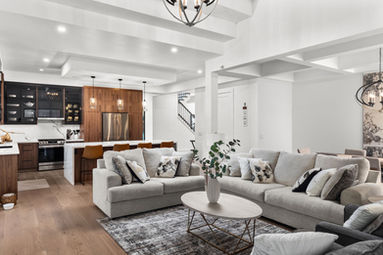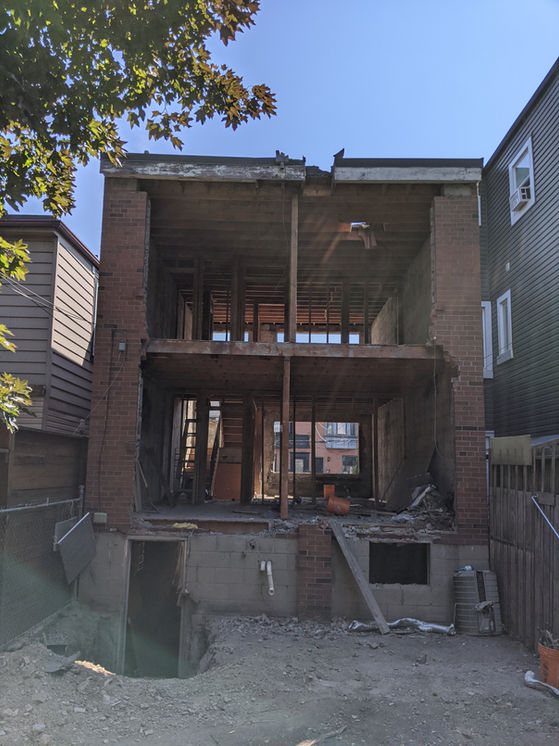
Open Concept
Experience the freedom of open, flowing spaces with our open-concept renovation service.
Our Approach
We prioritize collaborative design, working closely with our clients to understand their vision and preferences. Through strategic layout planning and thoughtful integration of design elements, we aim to maximize natural light, optimize space utilization, and foster a sense of openness and harmony throughout the home.
1 Initial Consultation
We begin with a thorough consultation to discuss your vision for creating an open-concept living space. Understanding your preferences and lifestyle allows us to tailor our approach to your specific needs. It's free to book a consultation.
2 Design Development and Approval
Our team works closely with you to develop a customized design plan that integrates with your existing space. We present you with design options and collaborate to refine the layout until it meets your expectations.
3 Construction planning and scheduling
We carefully assess the layout of your home and strategize on how to maximize flow and functionality. By removing barriers and reconfiguring the space, we create an open and inviting environment that enhances connectivity between different areas.
4 Construction and Installation
With the design finalized, our skilled craftsmen get to work bringing your vision to life. From knocking down walls to installing new features, we execute the construction phase with precision and attention to detail.
5 Final Inspection and Client Walkthrough
Before concluding the project, we invite you to walkthrough the newly transformed space. Your satisfaction is our priority, and we'll address any final adjustments or concerns to ensure you're delighted with the results.
Open Concept Projects in the GTA
Other Services










